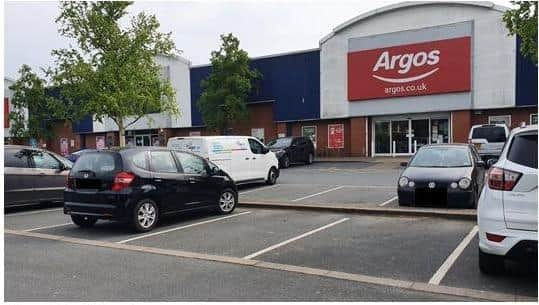Major renovation work could be on the way to Hailsham retail park
and live on Freeview channel 276
The plans, if approved would see the rear extension of Argos unit, together with downsizing the adjacent Sussex Beds retail unit.
There are also plans for the extension of the car park on to Diplocks Way.
Advertisement
Hide AdAdvertisement
Hide AdPlans would see the formation of a new car park ‘C’ which will include blocking off the existing access/egress point to the area from Diplocks Way with a new fence along the boundary, whilst introducing two new access/egress points – one from the spine road across the car parking areas, and another one from the existing car park ‘B’.


The new car park C is to accommodate an Electric car charging point along its eastern boundary (facing the fence to the adjacent car wash site).
Existing pedestrian access from the pavement along the spine road would be consequently modified in location by dropped kerbs, tactile paving and road markings.
The walkway along the unit frontages would be modified to accommodate the proposals, which would include removing the three trees in pits, and replacing them with three new trees within a soft landscape area in the new car park C.
Advertisement
Hide AdAdvertisement
Hide AdThe existing cycle parking hoops would also be repositioned in order to match the location of the modified entrances to the retail units.
Plans would also see a a new covered trolley bay be formed for the amalgamated retail unit, on a new platform along the side elevation that will have an adequate fall protection at the top of the retaining wall that is to be formed to address the level difference.
A ‘safe walkway’ would be provided in the proposal for the escape route on the side elevation, connecting to the existing steps at the landscaped bank towards the walkway along the Wickes side elevation.
Pedestrian safety within the shared service yard would also be addressed as part of the proposals by marking safe routes within the modified shared service yard and fall protection along the recessed docking service bay that is to be formed for the proposed replacement unit.